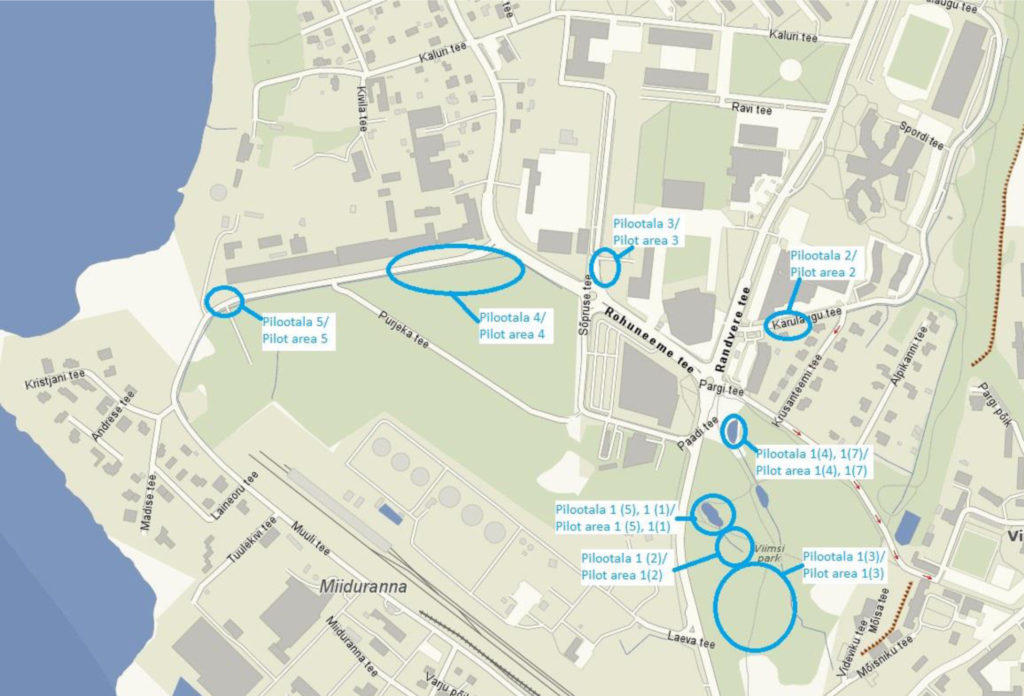
Site area: ~271 ha
Watershed area: ~271 ha
Inhabitants: ~9100
Spatial planning context:
Viimsi Municipality is located northeast of the city of Tallinn, at the Viimsi Peninsula, and it is considered to be one of the fastest developing areas in Estonia. As the municipality is aware of the potential adverse impacts related to intensive development, such as the increase in stormwater runoff and deterioration of stormwater quality, it is actively seeking solutions that allow to offset them. One of the selected approaches to manage stormwater is the further integration of the existing green and grey stormwater infrastructure, and the augmentation of it with modern “smart” technologies allowing it to collect data and transmit data, software allowing to analyze and to represent the data and hardware allowing it to react according to the inputs.
Site-specific stormwater challenge:
The Viimsi catchment is made up of different types of areas; some are mostly pervious (green), while others are impervious (grey) and some are a mix of the two. The possible hydraulic load as well as the types of constituents found in stormwater runoff are determined by the specific conditions of sub-areas within the catchment. The green areas, including parks and patches of green are linked with mainly organic constituents, such as organic matter and suspended solids and developed, grey areas are linked with mainly inorganic constituents, such as oil, heavy metals, microplastics etc. The contaminated runoff is collected from the catchment into the main collector, which is a network of pipelines and ditches, and then discharged into the outfall connected to the Baltic Sea. The discharge of untreated stormwater has adverse effects on the aquatic ecosystems.
Site-specific stormwater solution:
The Viimsi catchment is divided into five sub-areas, the first three of which are sub-catchments and the last two of which relate to the treatment, conveyance and monitoring of the stormwater. Some of the areas within the catchment have already adopted nature-based technologies in addition to traditional stormwater systems. In the framework of Project, treatment stations were designed for all sub-areas 1-5, and were built for sub-areas 2-5.
Pilot area1(4)-1(7)
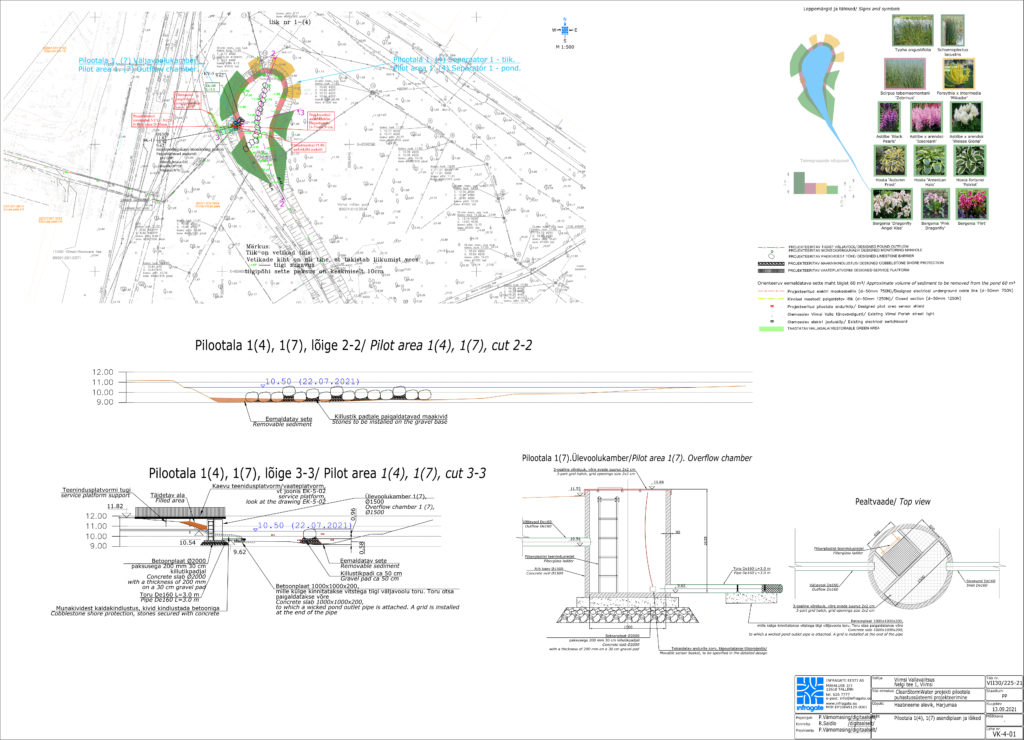
Pilot area 1(1)-1(2)-1(5)
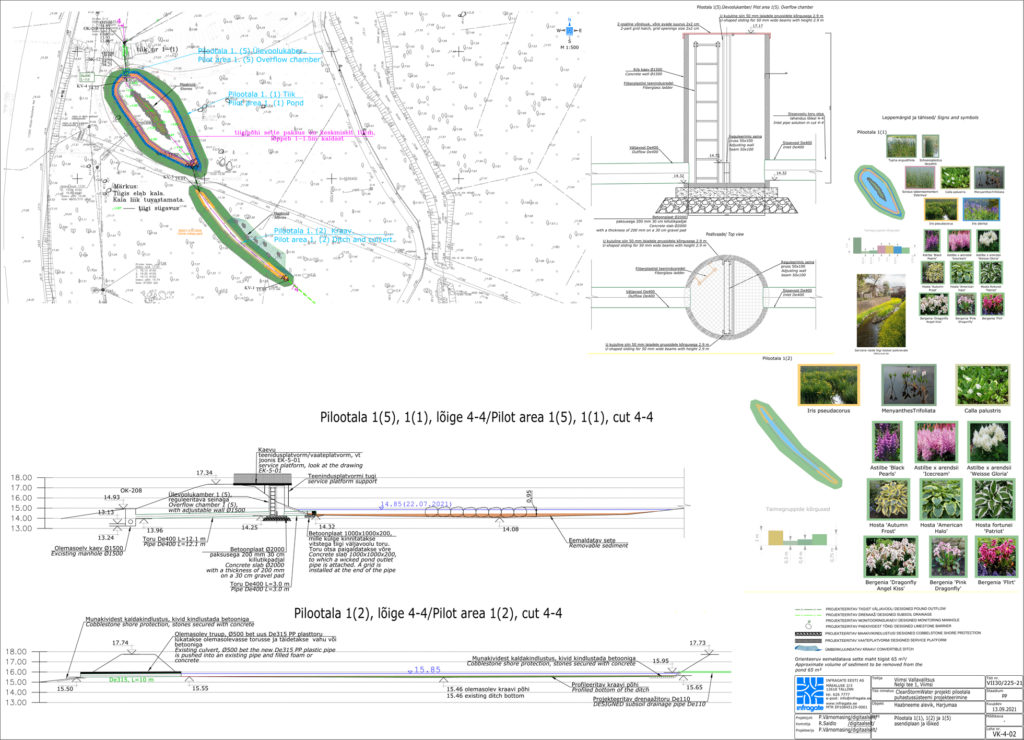
Pilot area 1(3)
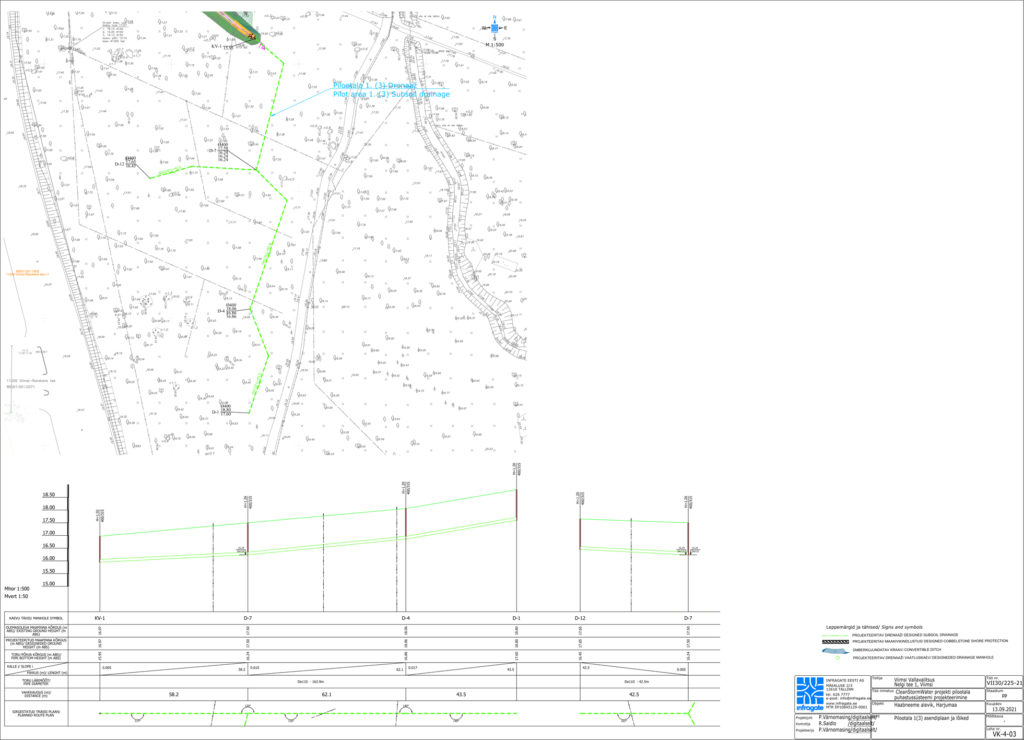
Pilot area 2
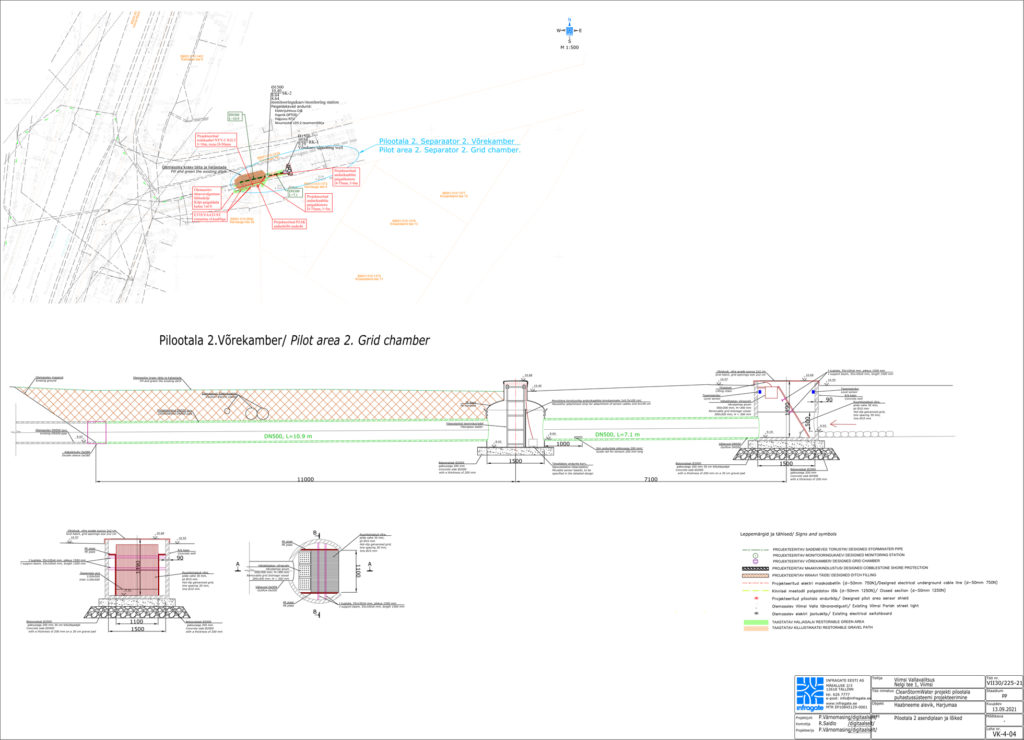
Pilot area 3
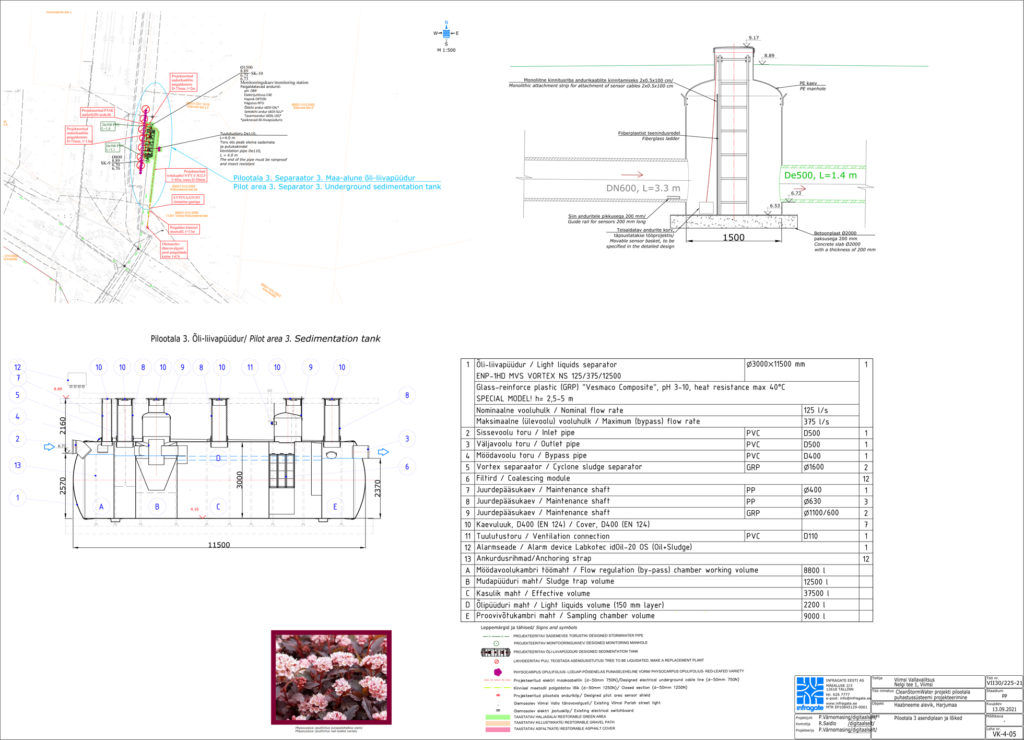
Pilot area 4
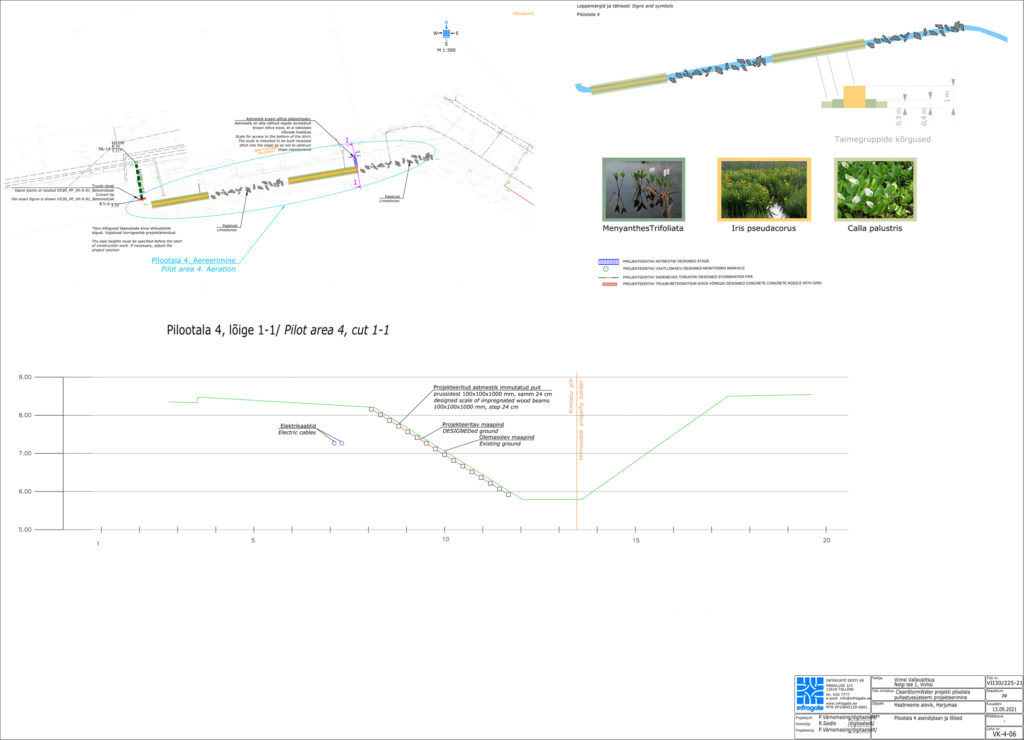
Pilot area 5




